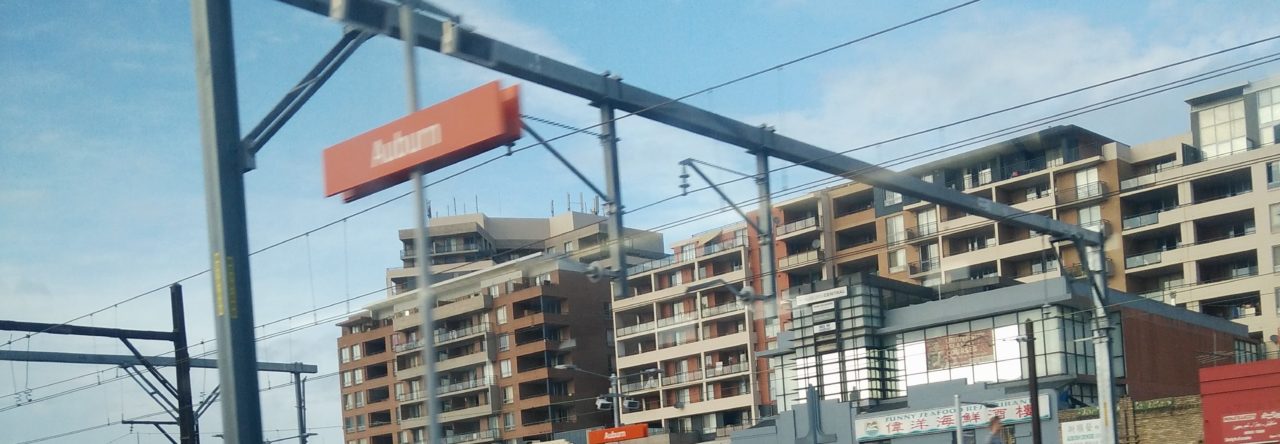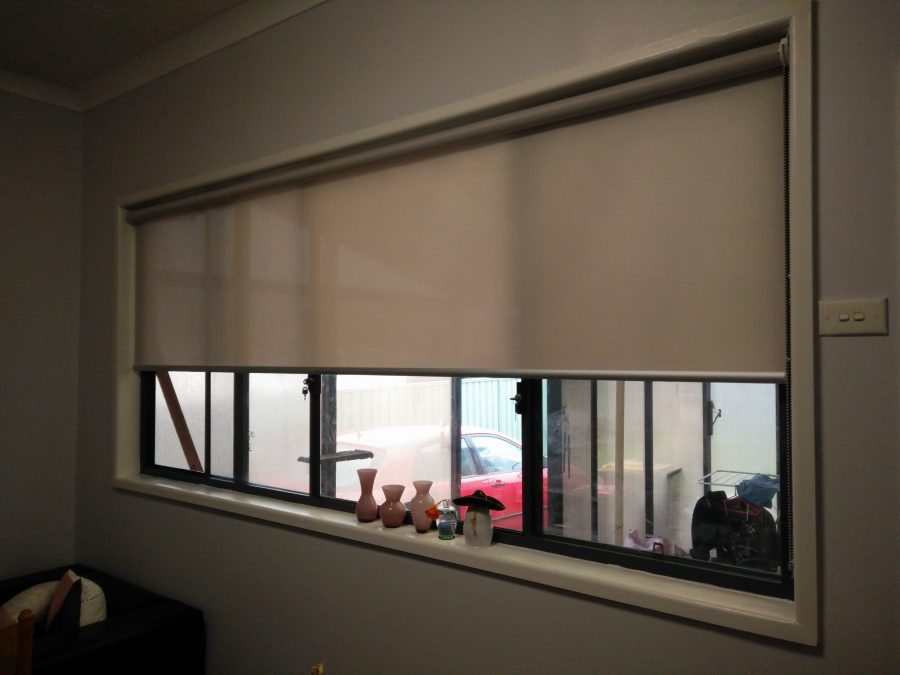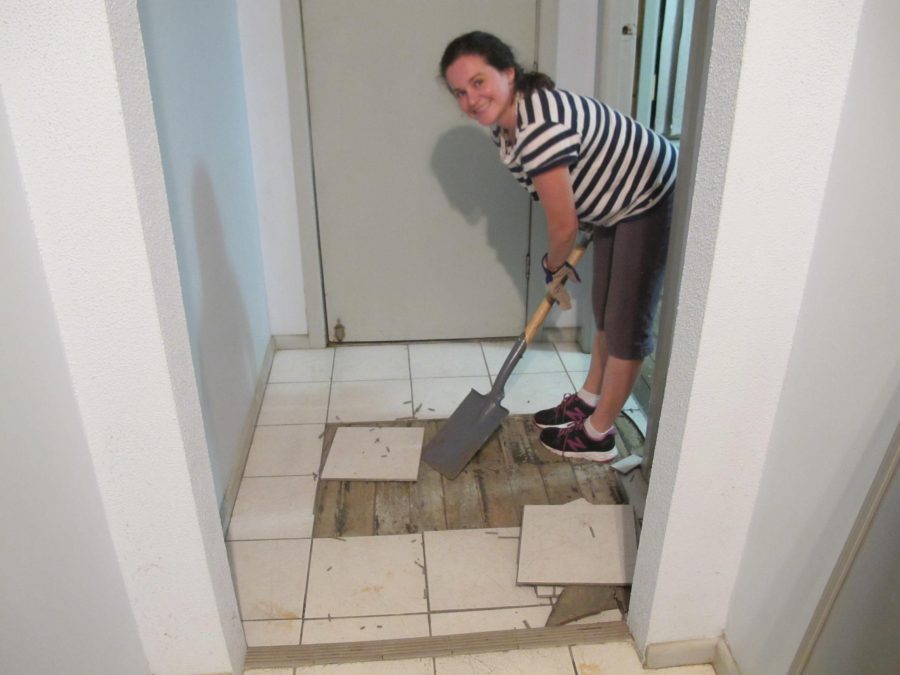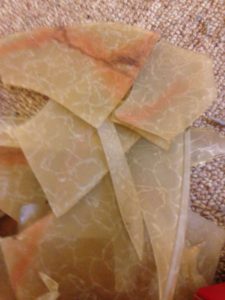Buying an older house that has been renovated in the past results in inheriting some weird additions. For us, its the dining room. What was once the back veranda of the house has been closed in, and turned into a dining room off the kitchen. That oddly suggests that the kitchen used to be external to the house, which I doubt. I think what is now our office used to be the kitchen but Amos disagrees. This house must have had a really weird layout originally. Anyway…
Dining Room – Before
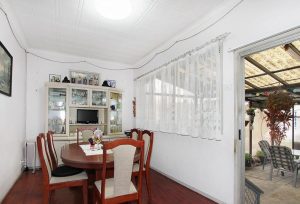
The dining room is long and relatively thin. Our table, which can easily sit six, doesn’t get close to taking up all the space. And considering how little we use the room we decided to give it a secondary purpose, as our library using the back wall as a small reading nook. The original room was full of hooks, used for running cables, hanging pictures and holding that huge rope light you can see in the picture. The windows were old and cracked, and not really all that functional. But it was a good-sized room, probably too much for just a dining room unless you wanted to put in a giant 10+ seater table.
Read More
A musician, and IT professional, master of the flat pack assembly and now a home renovator. A man of many skills, you could call him a renaissance man. But not in like the whole Renaissance fair type deal. Those things are just weird.
